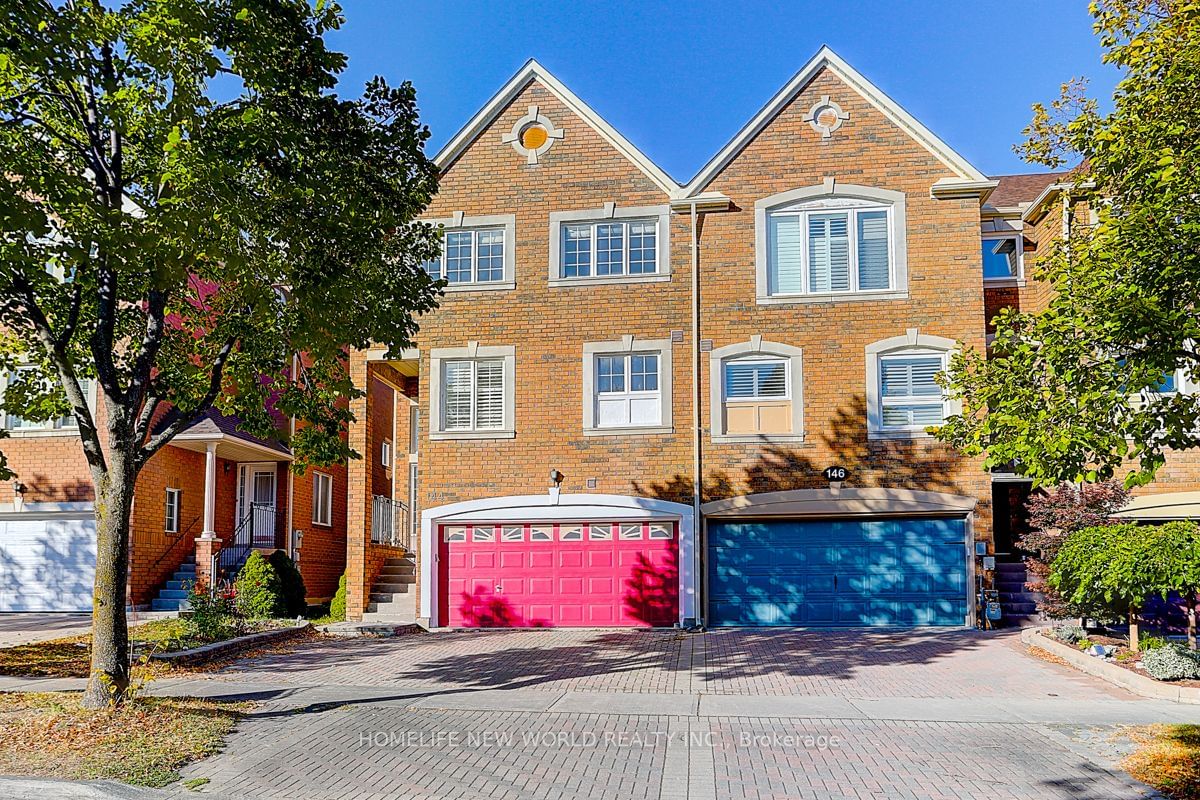$1,298,000
$*,***,***
4-Bed
4-Bath
2500-3000 Sq. ft
Listed on 11/9/23
Listed by HOMELIFE NEW WORLD REALTY INC.
Premium 2 Car Garage Rarely Offered End Unit Townhome With W/O Basement, Spacious 2725 Sqf Of Living Space Features Open Concept Layout, Absolutely Freehold (No Fees) ** Situated On A Quiet Crescent, Fresh Painting, Hdwd Flrs Thru-Out, Grand Foyer W/ 12 Ft Soaring Ceiling, Upgraded Kit Cabinets/Centre Island And Pantry. Top Ranking School District St. Robert High W/Lb Program *Steps To Restaurants, Banks, Shops, Public Transit, Parks, Minutes To Go Station.
Fridge, Stove, Dishwasher, Washer, Dryer, Cac, All Elfs, Existing Window Covering, All Appliances, Hot Water Tank As Is.
To view this property's sale price history please sign in or register
| List Date | List Price | Last Status | Sold Date | Sold Price | Days on Market |
|---|---|---|---|---|---|
| XXX | XXX | XXX | XXX | XXX | XXX |
N7288782
Att/Row/Twnhouse, 3-Storey
2500-3000
10+1
4
4
2
Attached
4
6-15
Central Air
Fin W/O
Y
Y
N
Brick
Forced Air
Y
$5,586.61 (2023)
88.58x27.89 (Feet)
